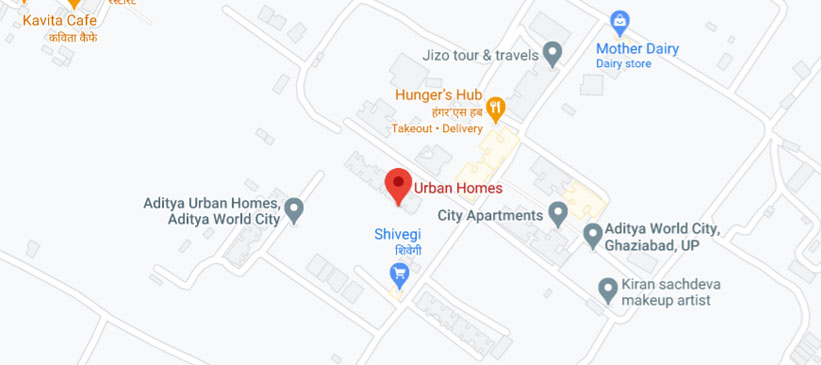Thank you for visiting our website!
This disclaimer will be applicable to the website. By using or accessing the website you agree with the disclaimer without any qualification or limitation. The company reserves the right to add, alter or delete material from the website at any time and may, at any time, revise these terms without notifying you. You are bound by any such amendments and the company therefore advise that you periodically visit this page to review the current terms.
The websites and all its content are provided with all faults on an "as is" and "as available" basis. No information given under this website creates a warranty or expand the scope of any warranty that cannot be disclaimed under applicable law. Your use of the website is solely at your own risk. This website is for guidance only. It does not constitute part of an offer or contract. Design & specifications are subject to change without prior notice. Computer generated images are the artist's impression and are an indicative of the actual designs.
The particulars contained on the mentions details of the projects/developments undertaken by the company including depicting banners/posters of the project. The contents are being modified in terms of the stipulations / recommendations under the Real Estate Regulation Act, 2016 and rules made thereunder ("RERA") and accordingly may not be fully in line thereof as of date. You are therefore required to verify all the details, including area, amenities, services, terms of sales and payments and other relevant terms independently with the company prior to concluding any decision for buying any unit(s) in any of the said projects. Till such time the details are fully updated, the said information will not be construed as an advertisement. To find out more about a project / development, please telephone our sales centre or visit our sales office during opening hours and speak to one of our sales staff.
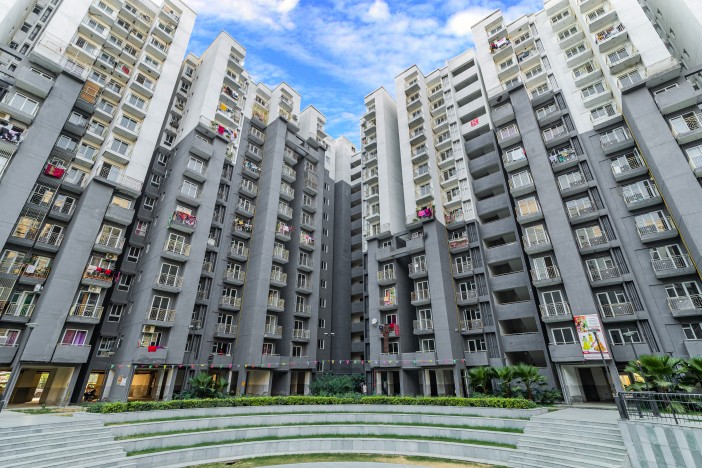
Overview
Urban Homes
Urban Homes is a Mid-Rise, Group Housing Project comprising 1 BHK & 2 BHK apartments and commercial spaces. The castle of great urban lifestyle is surprisingly affordable.
Project : UP RERA Regn. No.& Website
Urban Homes Phase 1A : UPRERAPRJ2303 (www.up-rera.in)
Urban Homes Phase 1B : UPRERAPRJ2327 (www.up-rera.in)
Urban Homes Phase 1C : UPRERAPRJ2339 (www.up-rera.in)
Urban Homes Phase 2A : UPRERAPRJ2735 (www.up-rera.in)
Urban Homes Phase 2B : UPRERAPRJ2821(www.up-rera.in)
Urban Homes Phase 2C : UPRERAPRJ2863(www.up-rera.in)
Name of Developer : UH Realcon Private Limited & Shubhhomes Realcon Private Limited
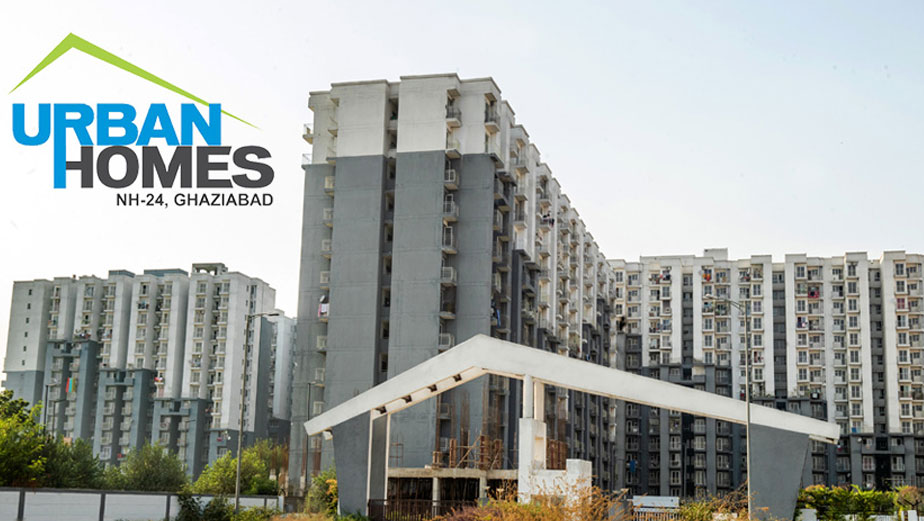

Highlights
- Urban Homes is a Group Housing Project.
- Accessible to NH-24, Ghaziabad.
- Conveniently approachable from Ghaziabad City, Delhi, Noida & Greater Noida.
- This is a GDA Approved project developed on free hold land.
- The Land is free of dispute.
- At Urban Homes, 11 Towers of 12/14 story above Ground/Stilt Floor having obtained completion certificate from the GDA and are ready for possession.
- Meticulously Designed by one of the finest architects.
- Vaastu Friendly Lay out Plan and Structure.
- Optimum space utilisation inside and outside flats.
- Hundreds of allottees have already taken possession of their flats and are living there.
- Habitable, Ready-to-move-in.
- The remaining Two Towers known as J & L are yet to be constructed.
- HDFC Limited has already approved Project Finance for the Project and every flat available for sale in the project would be free of encumbrances.
The Project will give you the feeling that you are close to the environment friendly life which you have always been aspiring for. The architecture of the project has been developed around novel features which are functional and adds immense aesthetic value such as Amphitheatre, Basketball Court, Swimming Pool, Pool Deck, Lawn/Green, Open Areas, Kids Zone, Jogging Track, Club, Fountain, CCTV & Intercom Facility, Entrance Lobby Area in each Tower, Power Back up, Two Lifts in each Tower. Solid Waste Treatment Equipments installed in the Project are planned to keep the Environment Clean & Green.
It is a Gated Residential Development along with 24 hour security & CCTV surveillance wherein more than 2700 families may live, out of which more than 1400 families have already taken possession of their flats and residents have been living as a large family while enjoying above mentioned amenities and facilities providing them the feeling of togetherness, brotherhood, bonding and loyalty towards one another. For providing amenities and facilities, the services of companies like IGL, Airtel, Cab service viz. OLA & Uber (24 hours) etc. are also operational in Urban Homes.
It is located in the close proximity to the place of day to day needs like convenience stores such as EASYDAY, Mother Diary, Medical Stores, Beauty Parlour, Cafe etc.
Cash & Carry Store of Metro Mall, Food Outlet of Bikanervala, Medical Facility of Columbia Asia Hospital, Many Educational Institutes like St. Xaviers High School, ABES Engineering College etc. are also in the vicinity.
Urban Homes is the perfect combination of aesthetic design and urban amenities to give you the opportunity of enjoying perfect urban lifestyle.
A Glimpse of Amenities
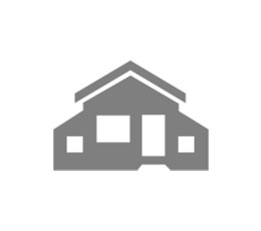
Club House

Swimming Pool

Kids Zone
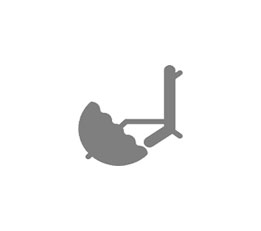
Pool Deck

Manual Security

Basket Ball Court
FLOOR PLAN
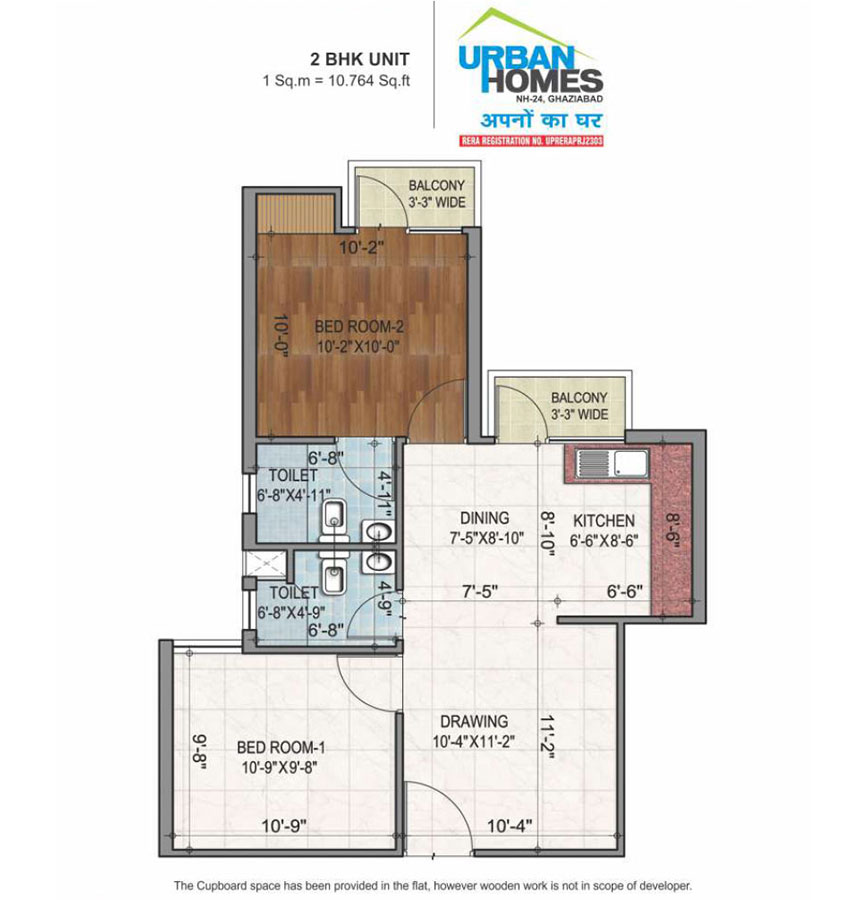
Urban Homes
2 BHK
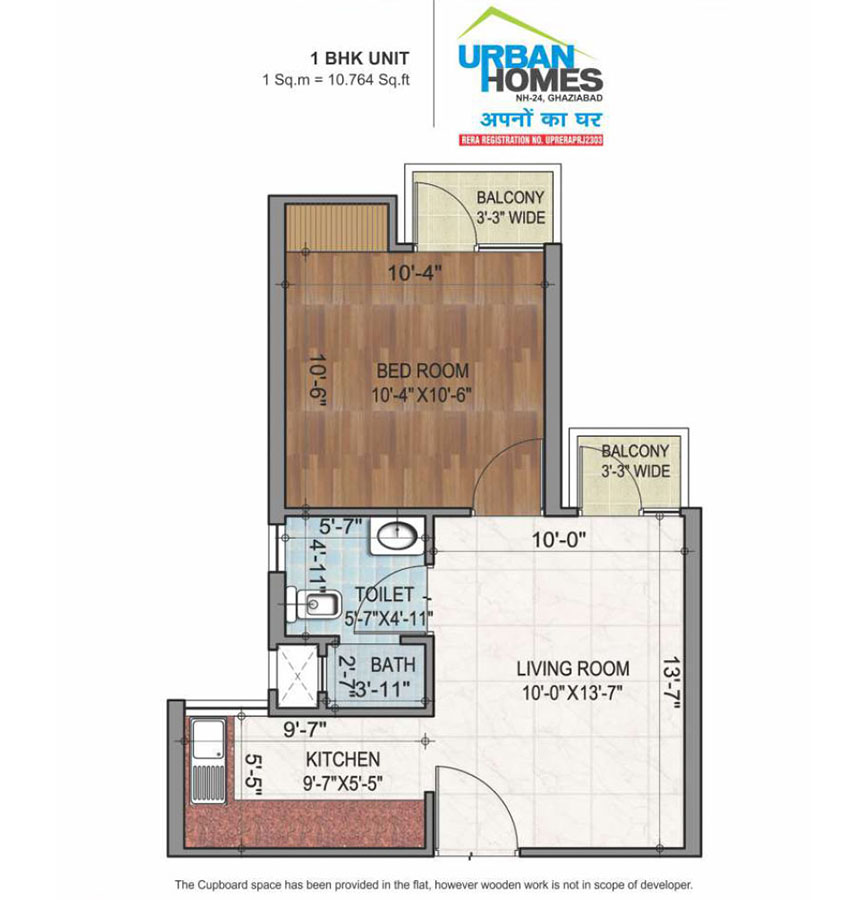
Urban Homes
1 BHK
SPECIFICATIONS

Kitchen
Vitrified Tiles
-
Finished with POP Punning and OBD
-
Panel Door
-
Powder Coated Aluminium

Bedrooms
-
Vitrified Tiles
-
Finished with POP Punning and OBD
-
Panel Door with Hardwood Frames
-
Powder coated Aluminium

External Finish
Texture Paint Finish

Balcony
-
Anti Skid Ceramic Tiles

Super Structure
RCC Framed Structure (Structural Design Vetted By Dr. Anupam chakrabarti, Associate Professor, Department of Civil Engineering, IIT Roorkee, Vide Letter No.- CED/AC/R/1/ Dated-18.03.2014 )

Toilets
-
Anti Skid Ceramic Tiles
-
Ceramic Wall Tiles
-
Panel Door with Hardwood Frames

Living/Dining
-
Vitrified Tiles
-
Finished with POP Punning and OBD
-
Panel Door with Hardwood Frames
-
Powder Coated Aluminium

ELECTRICAL
Copper Wiring in concealed P.V.C Conduits, Light and Power Points, Provision For T.V.,Telephone, Points in Living room and Bedrooms

CORRIDOR
-
Vitrified Tiles
-
Finished with POP Punning and OBD

Lobby
-
Tile
-
Finished with POP Punning and OBD
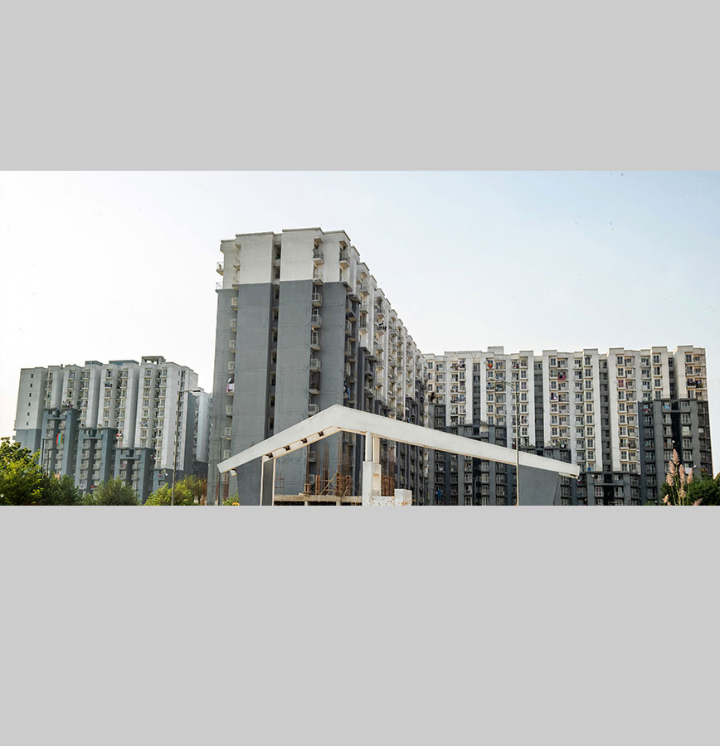
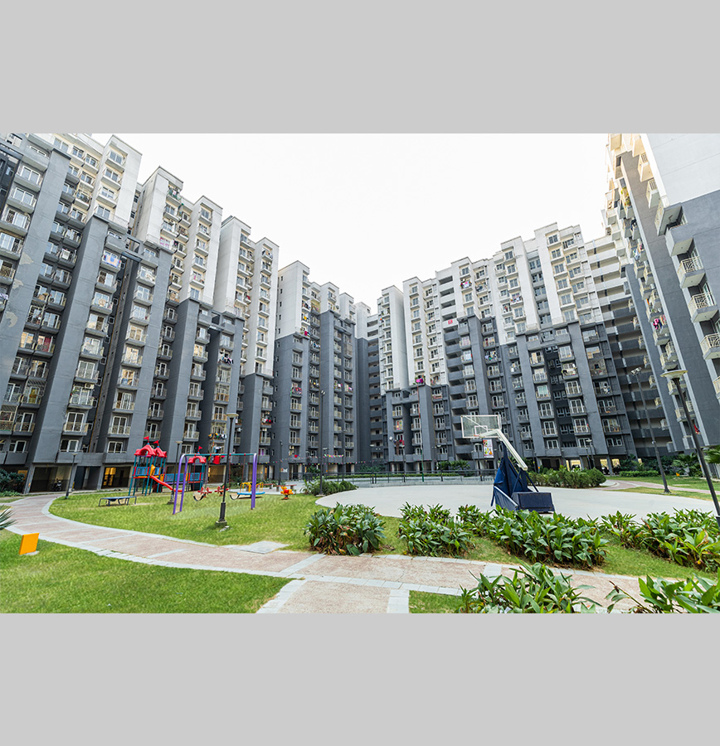
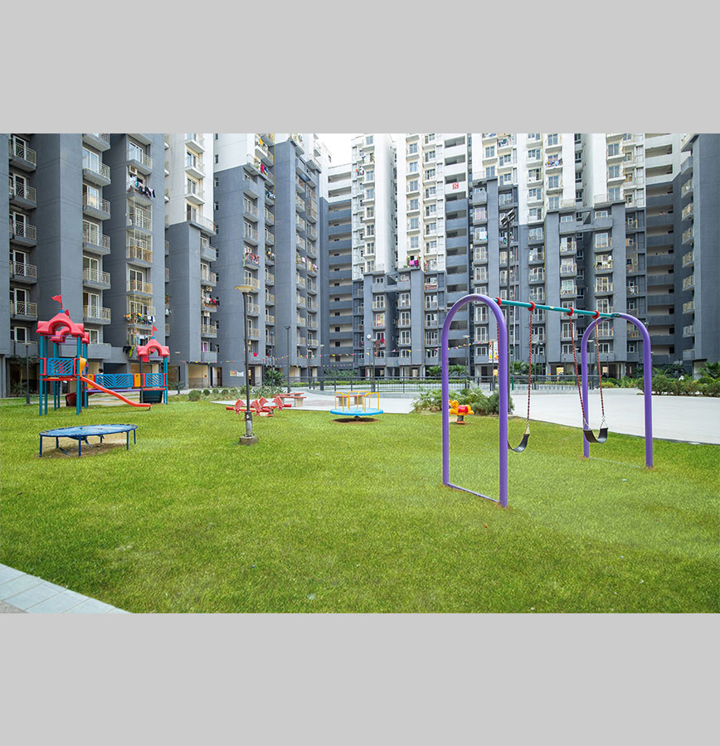
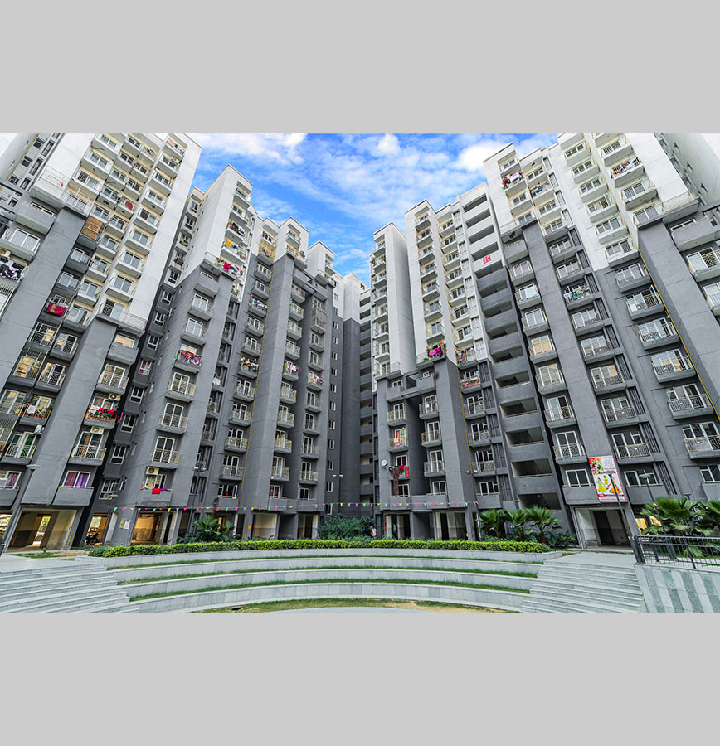
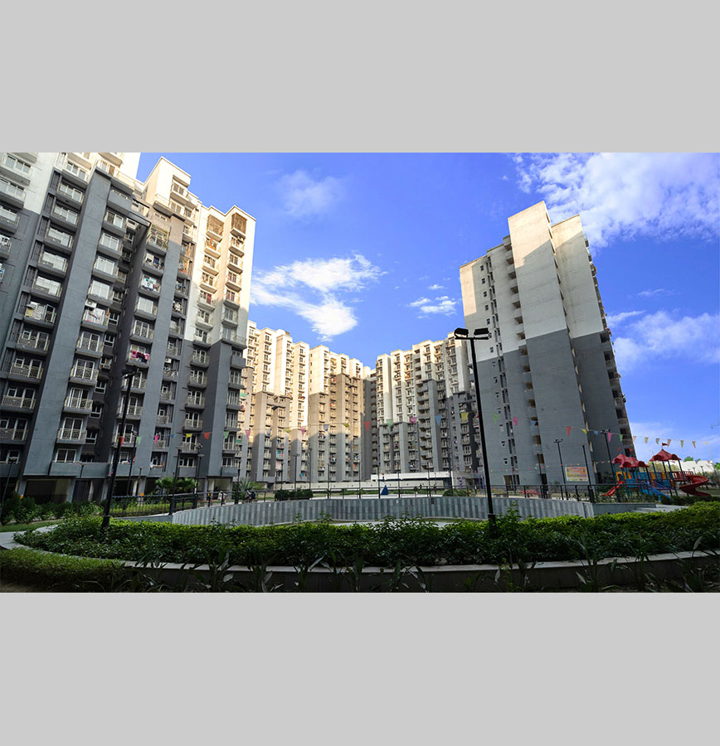
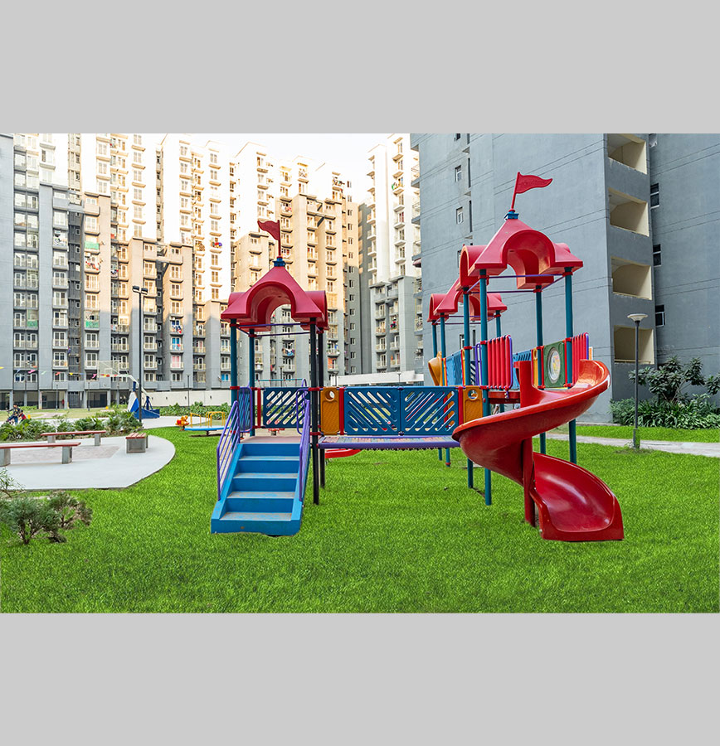
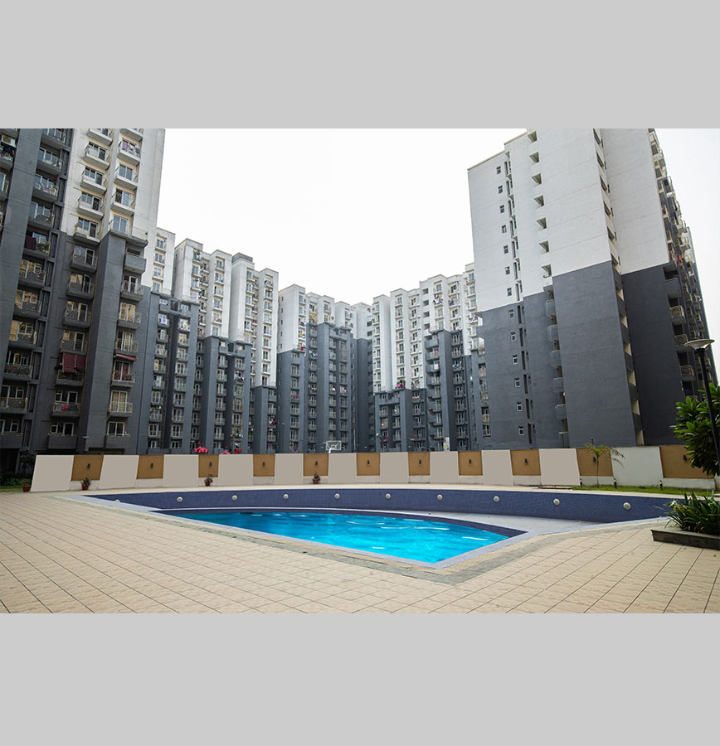
Key Distances Map
-

26 km, Anand Vihar ISBT, Delhi NCT
-

16 km, Sec-62, Noida
-

6 km, Greater Noida
-

1.6 km from Chitranjan Hospital.
-

8.5 km, Ghaziabad Railway Station
Stay Connected
If you have any comments or any suggestion to make then please write us on.
Feedback@agarwalassociatesgroup.com






